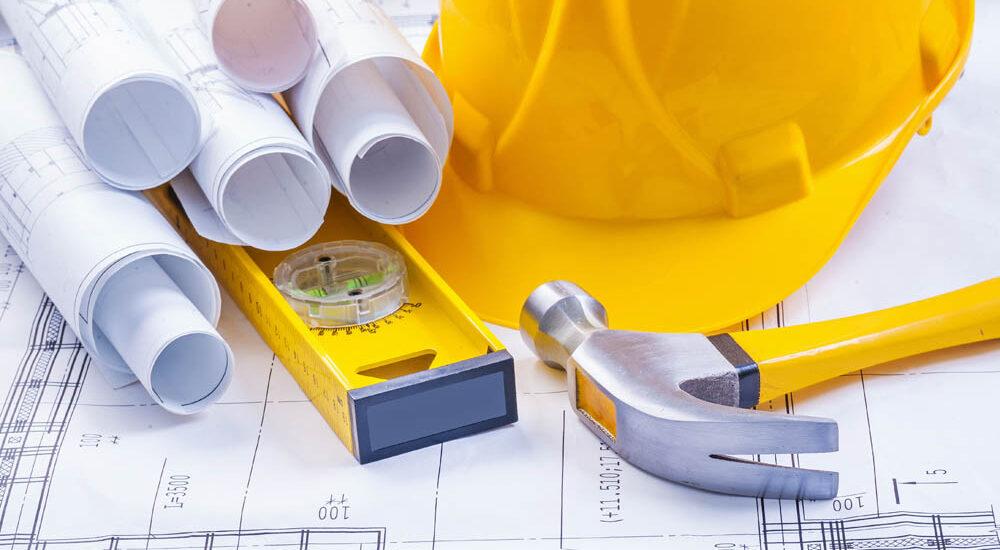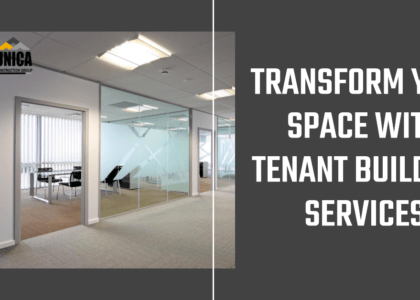I. Introduction
The importance of office space design
Having a well-designed office space is crucial for businesses. A thoughtfully designed workspace can greatly impact employee productivity, collaboration, and overall well-being. Aesthetics, functionality, and comfort all contribute to creating an inspiring and efficient work environment. In this article, we will explore the concept of commercial tenant buildout, a process that allows businesses to customize and transform a commercial space into their dream office.
Introduction to commercial tenant buildout
Commercial tenant buildout refers to the process of customizing a commercial property to meet the specific needs and requirements of a tenant. It involves the construction, renovation, or alteration of a space to create an office that aligns with the company’s vision, culture, and workflow. Commercial tenant buildout allows businesses to have control over their workspace design, resulting in a unique and tailored office environment.
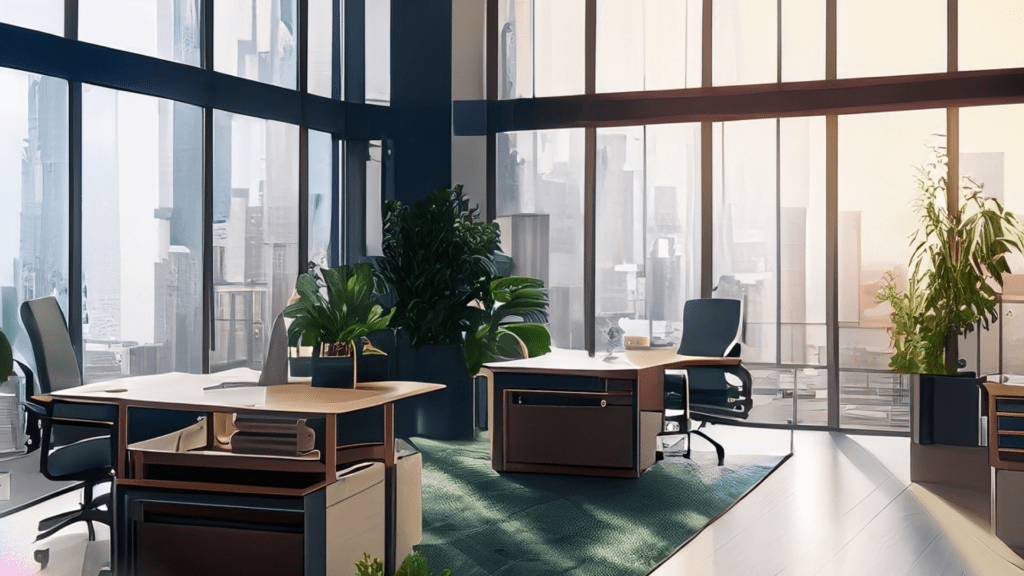
II. Understanding Commercial Tenant Buildout
Defination and purpose of commercial tenant buildout
Commercial tenant buildout is the process of transforming a blank canvas into a functional and appealing office space. It involves various construction and interior design activities, such as partitioning the space, installing fixtures, wiring for electricity and technology, and creating an overall design layout that suits the needs of the tenant. The purpose of commercial tenant buildout is to create an office space that maximizes productivity, enhances company culture, and reflects the brand identity of the tenant.
The process and steps involved
A successful commercial tenant buildout project involves several important steps. Firstly, the tenant and landlord must negotiate and come to an agreement on the scope
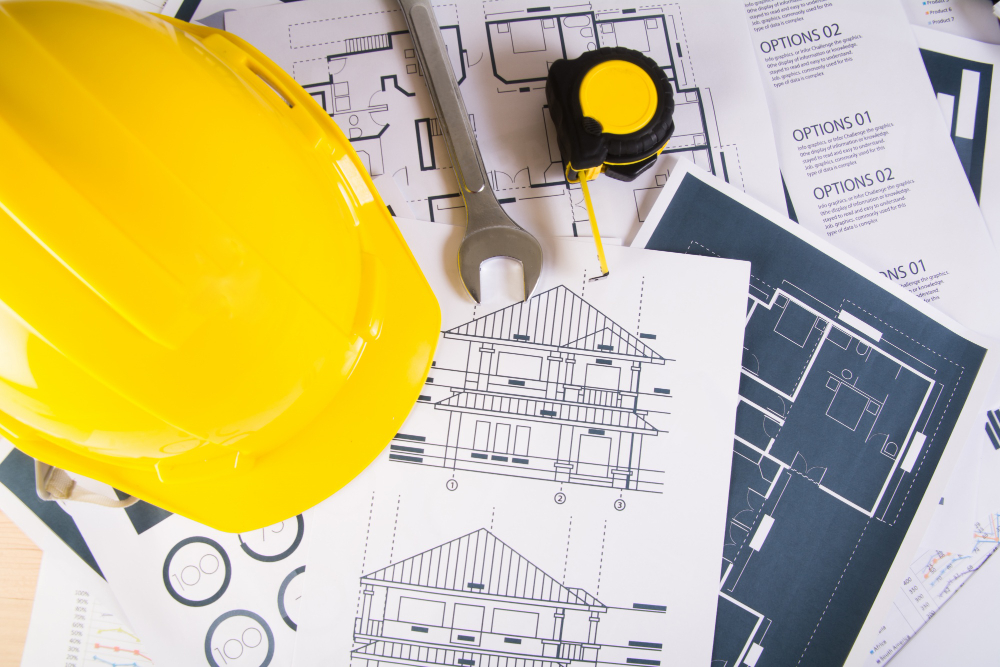
III. Factors to Consider Before Starting a Buildout Project
Assessing the needs and goals of the company
Before embarking on a commercial tenant buildout project, it is crucial for the tenant to thoroughly assess their needs and goals. This includes evaluating the size requirements, desired layout, and specific functional areas such as workstations, meeting rooms, and breakout spaces. Understanding the company’s workflow, hierarchy, and culture will also influence the design decisions.
Budget and financial considerations
Budget plays a significant role in any construction project, and commercial tenant buildout is no exception. Tenants must establish a realistic budget, considering not only the actual buildout costs, but also expenses related to design, permits, furniture, and equipment. It is advisable to work closely with designers and contractors who can provide accurate cost estimates to ensure that the buildout project stays within budget.
Timeframe and scheduling
Setting a realistic timeframe and adhering to it is vital during a commercial tenant buildout project. Delays can disrupt the company’s operations and impact overall productivity. It is important to coordinate with contractors, subcontractors, and suppliers to establish a clear timeline and schedule milestones. Effective project management and regular communication between all parties involved are key to ensuring timely completion.
Legal and contractual obligations
Tenants must also consider the legal aspects and contractual obligations associated with a commercial tenant buildout. Leases, permits, zoning regulations, and building codes must be carefully reviewed and understood to ensure compliance. Engaging legal experts to navigate through these legalities can provide peace of mind and minimize potential legal risks.
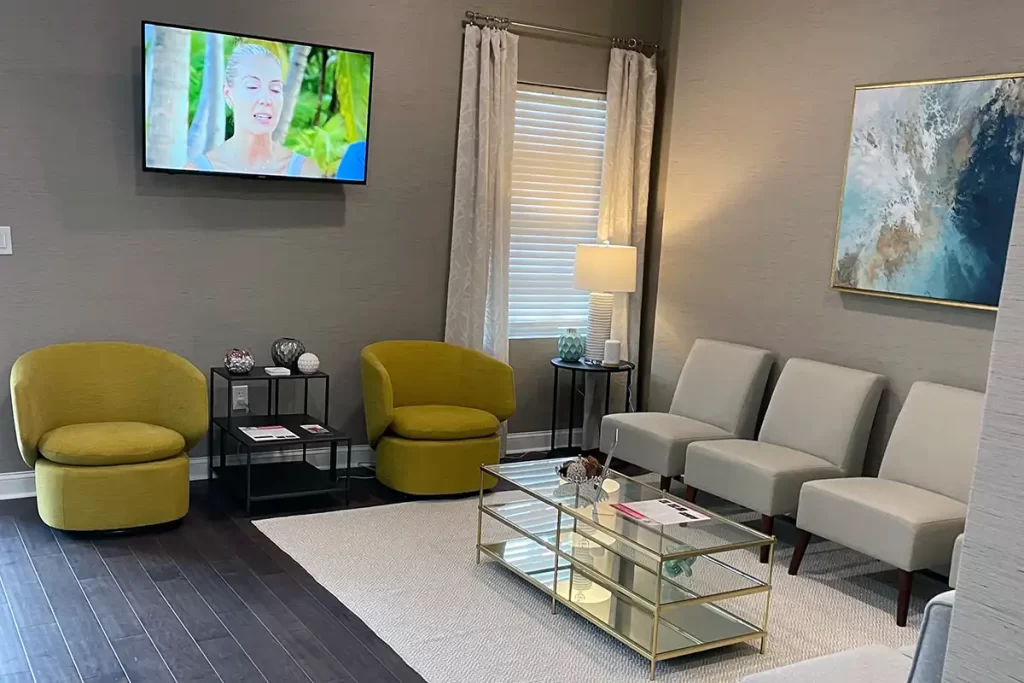
IV. Designing the Perfect Office Space
Creating a functional and efficient layout
The layout of an office space has a significant impact on workflow, communication, and collaboration. A thoughtful and well-designed layout can enhance productivity and employee satisfaction. It is essential to consider factors such as workstation placement, common areas, meeting rooms, and circulation paths. Collaborating with architects and designers is highly recommended to create a layout that maximizes efficiency and supports the company’s specific needs.
Incorporating branding and company culture
The office space should reflect the branding and culture of the company. Incorporating brand elements such as colors, logos, and signage can create a cohesive and consistent environment that reinforces the company’s identity. Customizing the design to reflect the company’s values and culture can enhance employee engagement and create a strong sense of belonging.
Maximizing natural light and workspace flow
Natural light has a tremendous impact on employee well-being, productivity, and mood. When designing an office space, maximizing the use of natural light should be a priority. Strategic placement of windows, glass partitions, and open spaces can allow for ample natural light to flow throughout the workspace. Additionally, ensuring a logical flow between work areas and minimizing physical barriers can enhance collaboration and communication.
Ergonomics and employee well-being

V. Navigating the Buildout Process
Selecting professional architects and designers
To ensure a successful commercial tenant buildout project, it is essential to select reputable architects and designers who specialize in commercial spaces. Collaborating with professionals who understand the unique requirements of office design can streamline the process and result in a space that meets the tenant’s vision and goals. Reviewing portfolios, obtaining references, and conducting interviews are key steps in selecting the right professionals.
Obtaining necessary permits and approvals
Throughout the buildout process, various permits and approvals may be required from local authorities. This could include building permits, electrical permits, plumbing permits, and more. A skilled architect or designer can guide tenants through the process, providing a comprehensive understanding of the necessary paperwork and facilitating the approval process.
Collaboration with contractors and suppliers
Building a successful office space requires effective collaboration with contractors and suppliers. Tenants should work closely with contractors, overseeing the construction process, and ensuring that the buildout aligns with the approved design. Establishing clear lines of communication and regular project updates help maintain transparency and address any potential issues promptly.
Project management and timeline
Efficient project management is crucial for the timely completion of a commercial tenant buildout project. From coordinating various contractors and suppliers to overseeing permits and inspections, a dedicated project manager can navigate through potential challenges, mitigate delays, and ensure the project stays on track. Regular communication, project updates, and adherence to the established timeline are essential for successful project management.
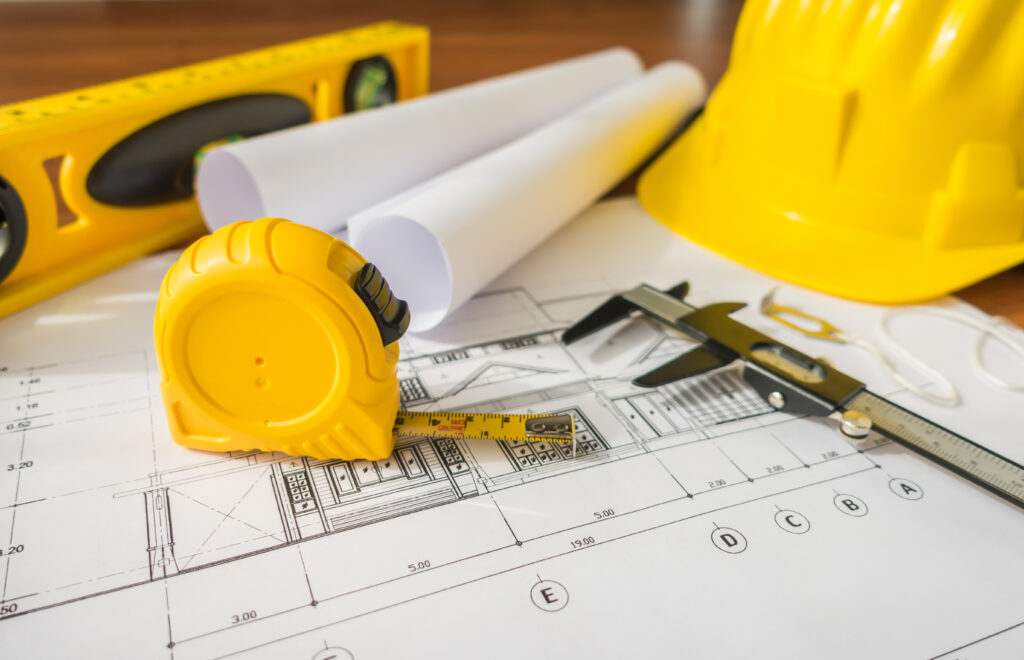
VI. Essential Elements of Commercial Tenant Buildout
Electrical, plumbing, and HVAC systems
The buildout process involves installing essential electrical, plumbing, and HVAC (heating, ventilation, and air conditioning) systems. Ensuring proper functionality, efficiency, and safety of these systems are critical for the overall well-being and comfort of the office environment. Collaborating with qualified contractors who specialize in these areas is crucial to successfully integrate the necessary systems.
Lighting and fixtures
Proper lighting is essential for creating a comfortable and productive work environment. A well-designed lighting plan should include a combination of ambient, task, and accent lighting to provide the right balance. Fixtures should be selected carefully, considering energy efficiency, lifespan, and aesthetic appeal. Smart lighting solutions can also be incorporated to enhance flexibility and energy conservation.
Flooring and wall treatments
Flooring and wall treatments not only impact the aesthetics but also affect the functionality and maintenance of the office space. There are various options available, ranging from carpeting, hardwood, vinyl, or tile flooring, each with its own advantages and considerations. Wall treatments such as paint, wallpaper, or textured finishes can contribute to the overall atmosphere and style of the office.
IT infrastructure and technology integration
In today’s digital age, a robust IT infrastructure is essential for any office space. The commercial tenant buildout process includes implementing the necessary cabling, Wi-Fi networks, and technology integration to support the company’s technological needs. Collaboration with IT experts during the design phase ensures that the office is equipped with the required infrastructure for seamless connectivity and operations.
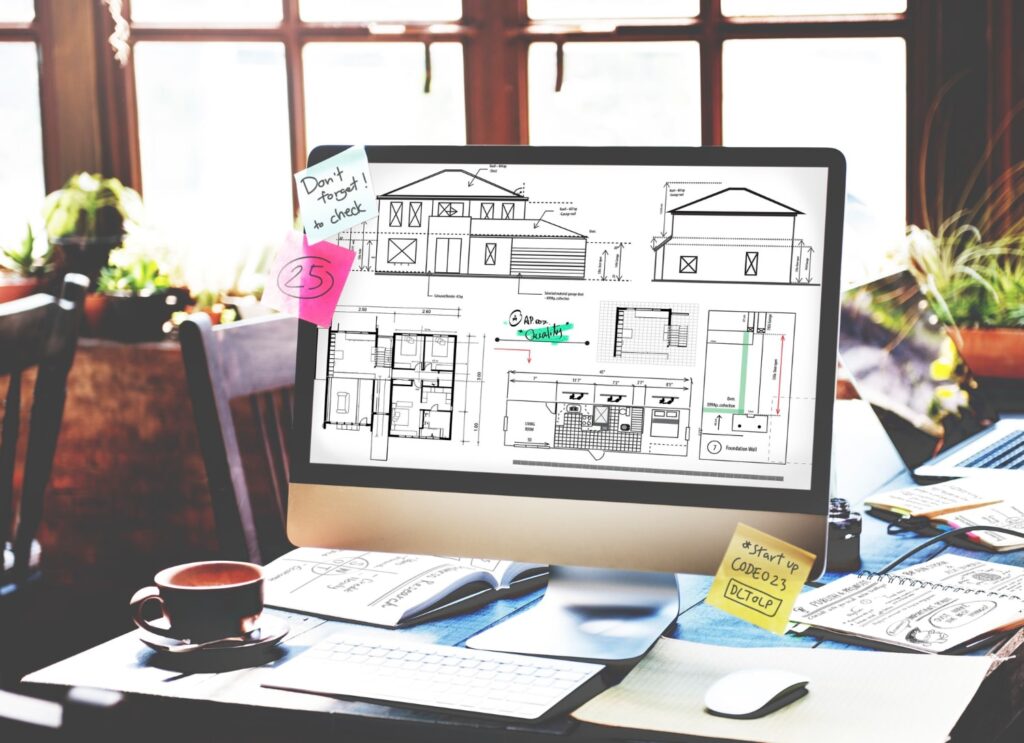
VII. Customizing Workspaces
Different types of workspaces (open, private, collaborative)
A well-designed office space should have a variety of workspaces that cater to different work styles and functions. Open work areas promote collaboration and transparency, while private offices provide room for focused work and confidential discussions. Collaborative spaces, such as meeting rooms or breakout areas, facilitate teamwork and idea sharing. Balancing these different types of workspaces is essential to meet the diverse needs of employees.
Designing meeting rooms and conference areas
Meeting rooms and conference areas are crucial components of an office space, providing spaces for internal discussions, client meetings, and presentations. These spaces should be designed to accommodate various meeting sizes and equipped with the necessary audio-visual equipment. Acoustic considerations, including soundproofing measures, can ensure privacy and minimize distractions.
Breakout spaces and recreational areas
Breakout spaces play a significant role in improving employee engagement and well-being. These areas provide opportunities for relaxation, informal meetings, and social interactions. Designing breakout spaces that are comfortable, aesthetically pleasing, and equipped with amenities such as coffee stations or recreational activities can enhance employee satisfaction and foster a positive company culture.
Kitchen, dining, and relaxation zones
Providing dedicated areas for dining and kitchen facilities within the office space creates a sense of community and convenience for employees. These spaces should be designed to accommodate various needs, including eating, informal meetings, or simply taking a break. Incorporating comfortable seating, ample storage, and appropriate amenities can enhance the overall employee experience.

VIII. Embracing Sustainability
Incorporating green building practices
As businesses increasingly prioritize sustainability, incorporating green building practices into the commercial tenant buildout process is essential. Considerations such as energy-efficient lighting, low-flow plumbing fixtures, and sustainable materials can contribute to reducing the environmental impact of the office space. Collaboration with architects and designers who specialize in sustainable design can help integrate these practices effectively.
Energy efficiency and renewable resources
Designing an energy-efficient office space can result in significant cost savings and a smaller carbon footprint. Utilizing energy-efficient appliances, smart lighting systems, and properly insulated windows can reduce energy consumption. Exploring renewable energy sources such as solar panels can further enhance the office’s sustainability efforts.
Enhancing air quality and utilizing natural materials
Indoor air quality greatly affects employee health and productivity. The commercial tenant buildout can incorporate measures to enhance air quality, such as proper ventilation systems and the use of low-toxicity materials. Opting for natural materials like wood, bamboo, or low VOC (volatile organic compounds) products ensures a healthier and more sustainable office environment.

IX. Ensuring Accessibility and Inclusivity
Compliance with accessibility standards
Designing an office space that is accessible to individuals with disabilities is critical to promoting inclusivity and complying with legal requirements. Accessibility considerations include features such as ramps, wide doorways, and accessible restrooms. Consulting with accessibility experts during the design phase ensures that the office space meets the necessary standards.
Designing for diverse needs and disabilities
In addition to meeting accessibility standards, commercial tenant buildout should consider the diverse needs of employees. Incorporating adjustable workstations, ergonomic furniture, and appropriate lighting can accommodate employees with various physical abilities or disabilities. By prioritizing inclusivity, businesses create a more supportive and empowering work environment.
Ergonomic furniture and inclusive design practices
Providing ergonomic furniture is essential for employee health and comfort. Adjustable chairs, desks, and monitor arms promote proper posture and reduce strain on the body. Inclusive design practices, such as integrating automatic doors, visual aids, and accessible signage, ensure that all employees can navigate and utilize the office space effectively.
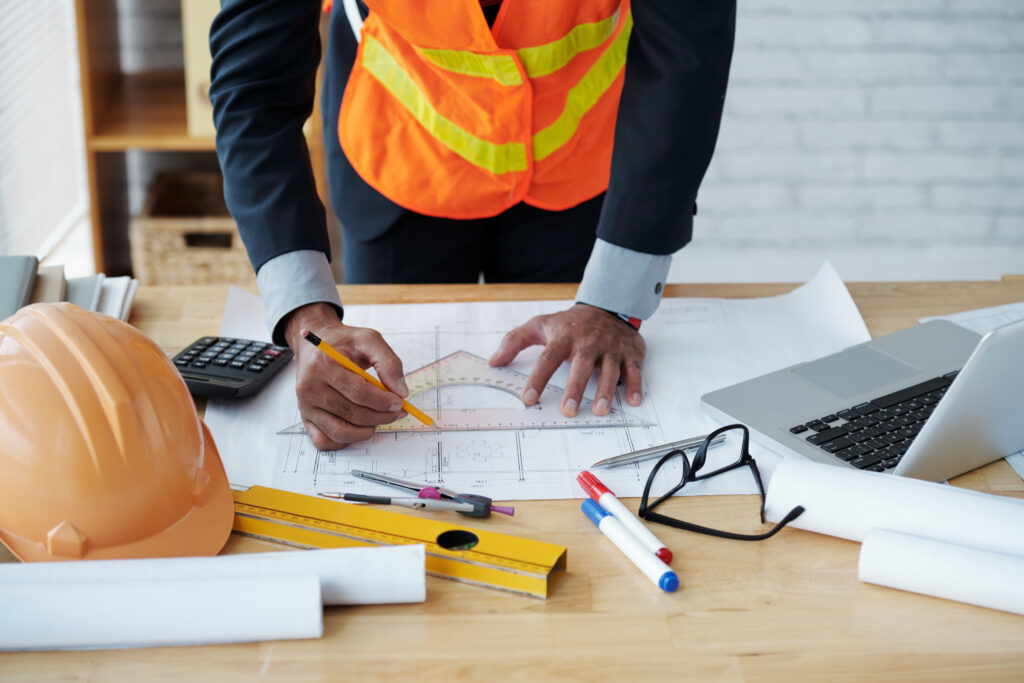
X. Balancing Aesthetics and Functionality
Choosing appropriate furniture and decor
Selecting the right furniture and decor elements is crucial for balancing aesthetics and functionality in the office space. Ergonomic chairs, versatile workstations, and functional storage solutions should be chosen to enhance productivity and comfort. Incorporating decor that reflects the company’s brand identity and culture adds personality and visual appeal to the space.
Color schemes and branding elements
Color schemes play a significant role in shaping the atmosphere and mood of an office space. Consideration should be given to the company’s brand colors, as well as psychological effects associated with different colors. Harmonious color combinations and strategic use of branding elements, such as logos and visual patterns, can create a cohesive and visually appealing environment.
Space optimization and storage solutions
Maximizing space utilization is crucial, especially in areas with limited square footage. Careful planning and the use of space-saving furniture and storage solutions can create a more efficient and organized work environment. Integrating multifunctional elements, such as desks with built-in storage or modular partitions, can optimize space while adding flexibility.
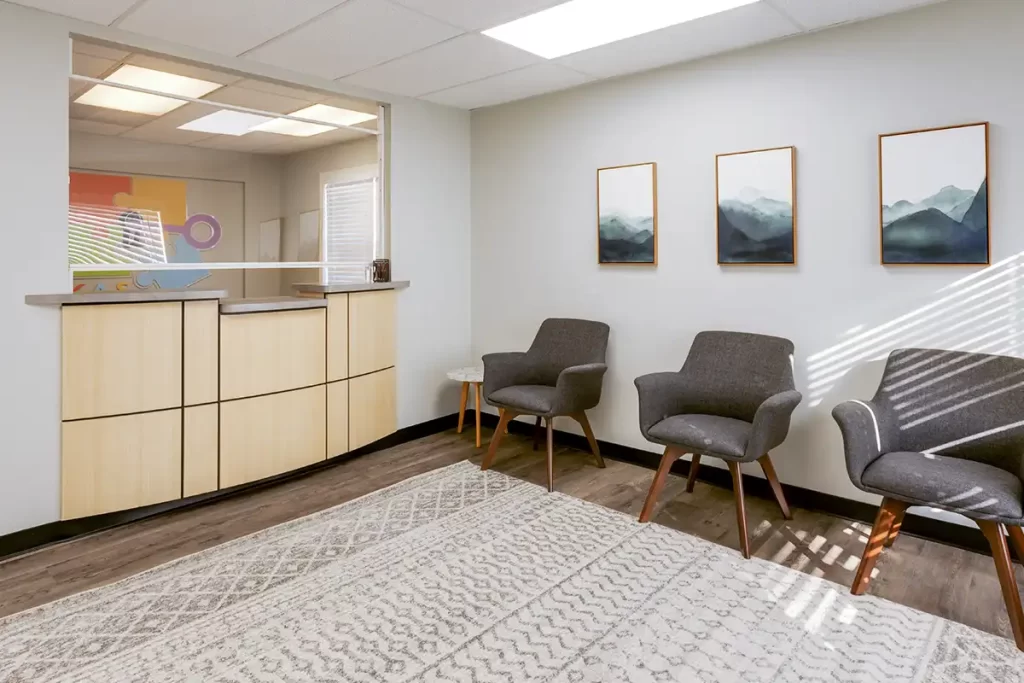
XI. Incorporating Technology
Smart office systems and automation
Technology has become an integral part of modern office spaces.
Smart office systems can automate various processes, such as lighting control,
temperature regulation, and security. Convenient features like automated access
control, conference room booking systems, and smart sensors can streamline
operations and improve efficiency.
Network infrastructure and connectivity
An efficient network infrastructure is essential for seamless
connectivity and productivity. Ensuring sufficient data cabling, reliable Wi-Fi
coverage, and robust network security is vital for day-to-day operations. Collaboration
with IT professionals during the buildout process ensures that the office space
is equipped with the necessary infrastructure to support the company’s
technology needs.
Audio-visual equipment and conference technology
Meeting
the demands of modern presentations and video conferencing requires adequate
audio-visual equipment and conference technology. Designing conference rooms
with integrated audio-visual systems, video conferencing capabilities, and
interactive displays can enhance communication and collaboration within the
office space.

XII. Maintaining Safety and Security
Fire safety measures and emergency exits
Safety should be paramount in any office space. Commercial tenant buildout should incorporate proper fire safety measures, including strategically placed fire extinguishers, smoke detectors, and emergency exits. Compliance with local fire codes and regular inspections and maintenance ensure a safe working environment.
Ensuring proper ventilation and air quality
Proper ventilation and air quality are essential for the health and well-being of employees. Commercial tenant buildout should include HVAC systems that ensure adequate air circulation and filtration. Collaboration with HVAC experts during the design process helps create an office space with optimal air quality.
Implementing access control and surveillance systems
Securing the office space is vital to protect sensitive information and assets. Access control systems, such as keycards or biometric scanners, provide controlled entry to the premises. Surveillance systems, including cameras and alarms, enhance the overall security of the office space.


